charm city sc
Baltimore, maryland
“the trap” usl stadium concept design
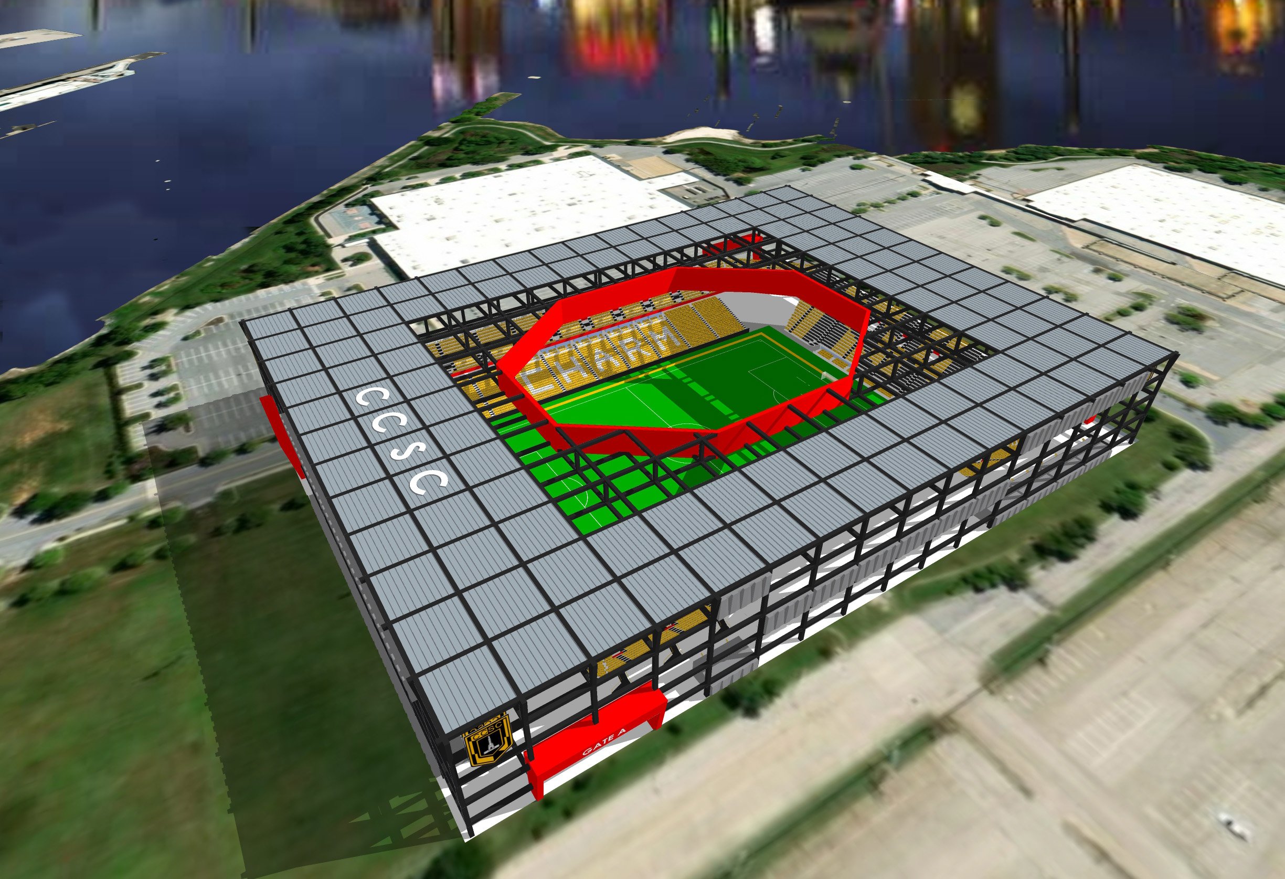
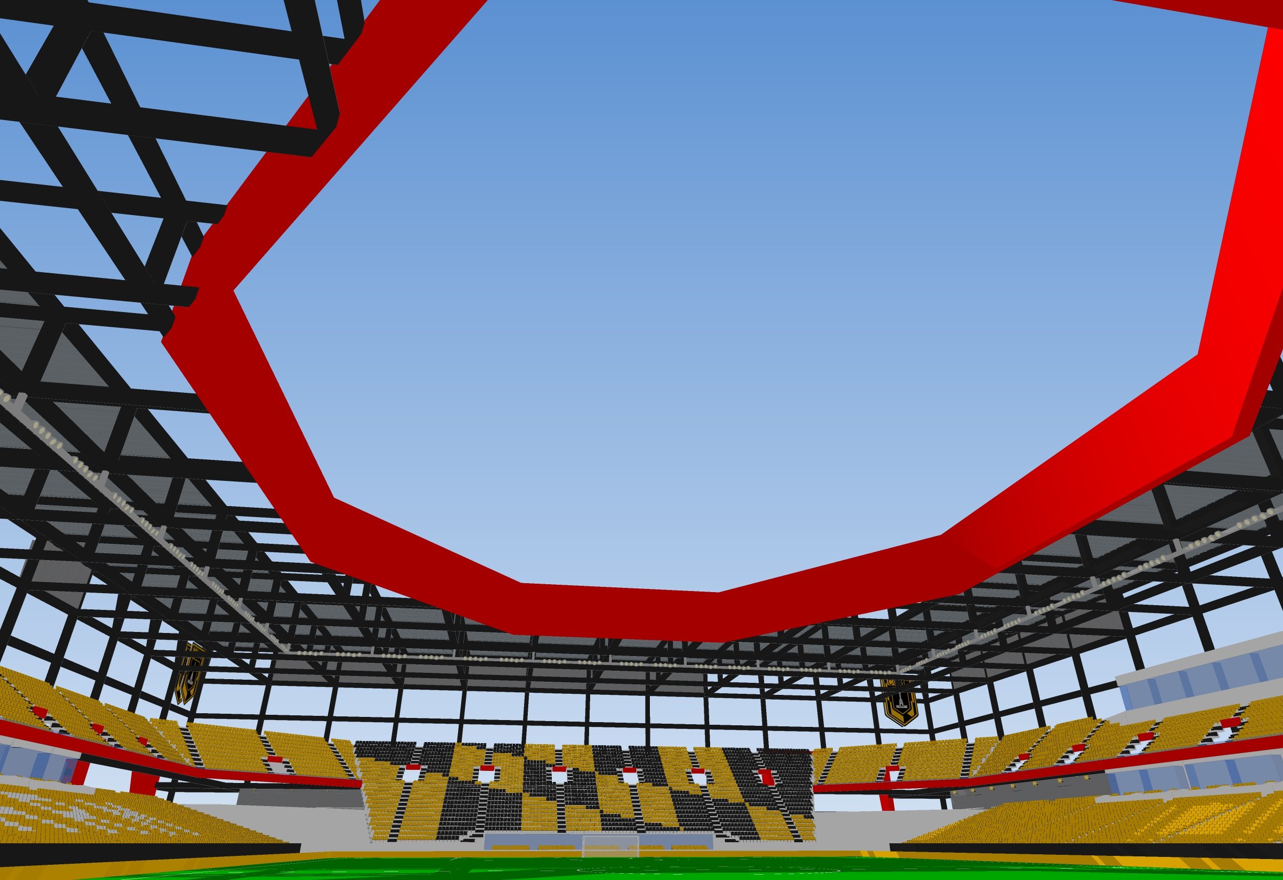
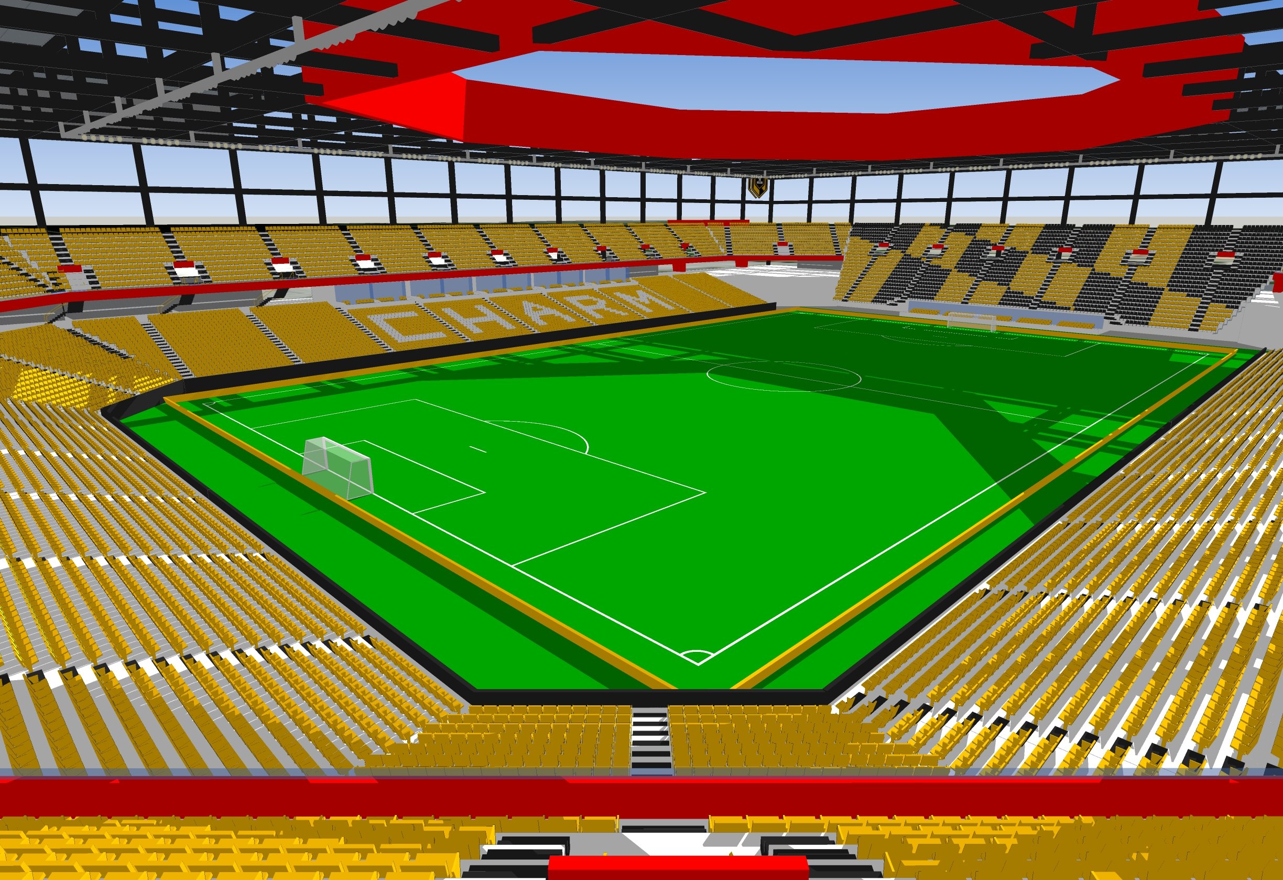
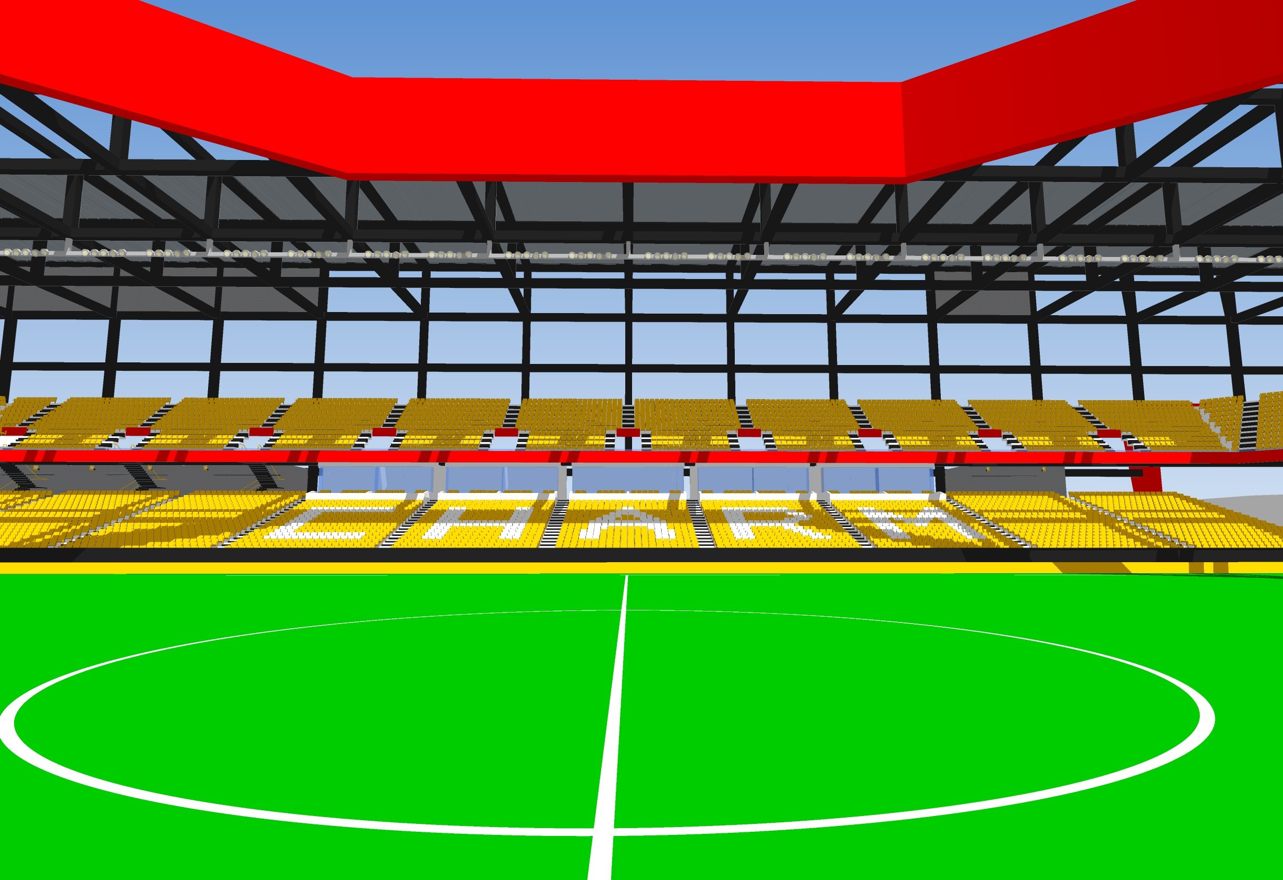
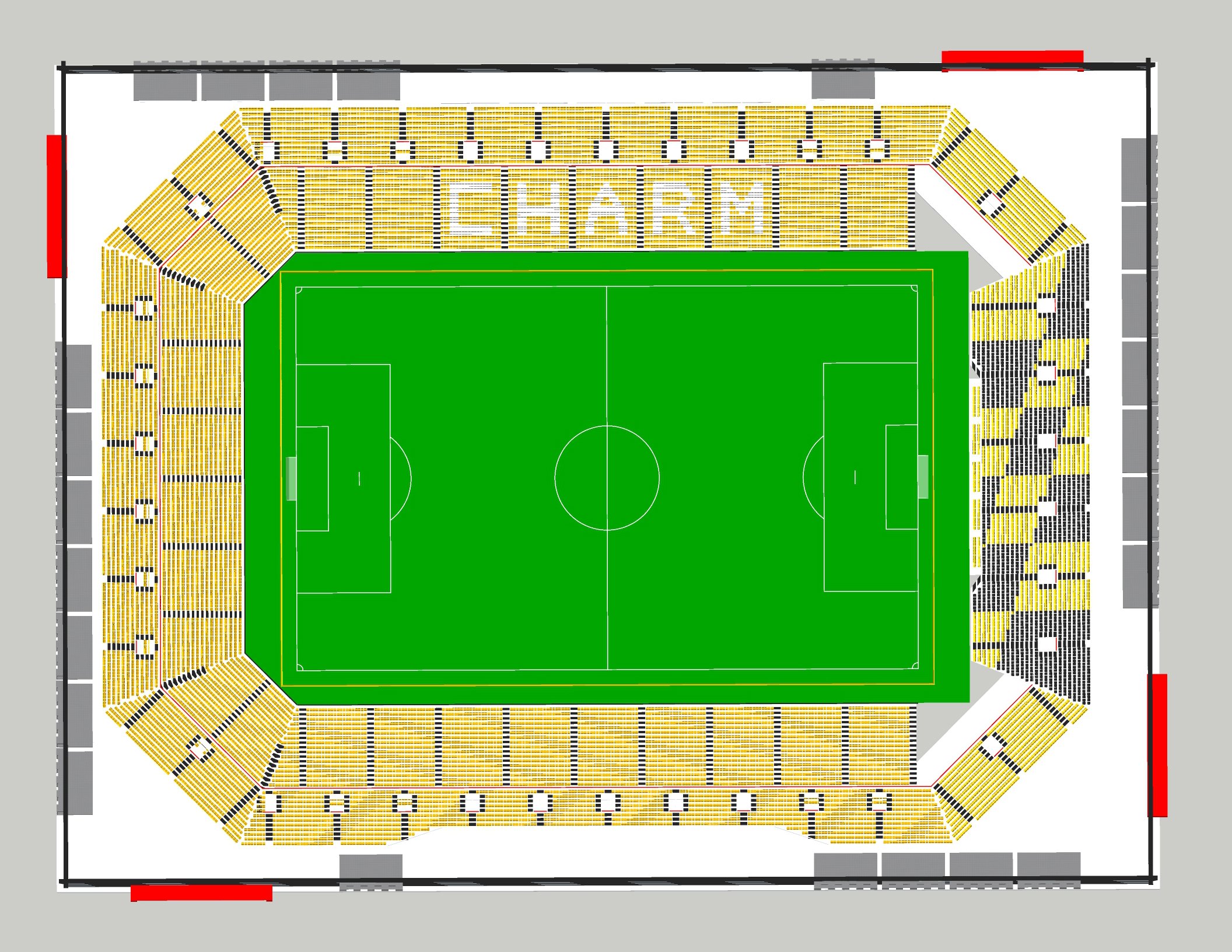
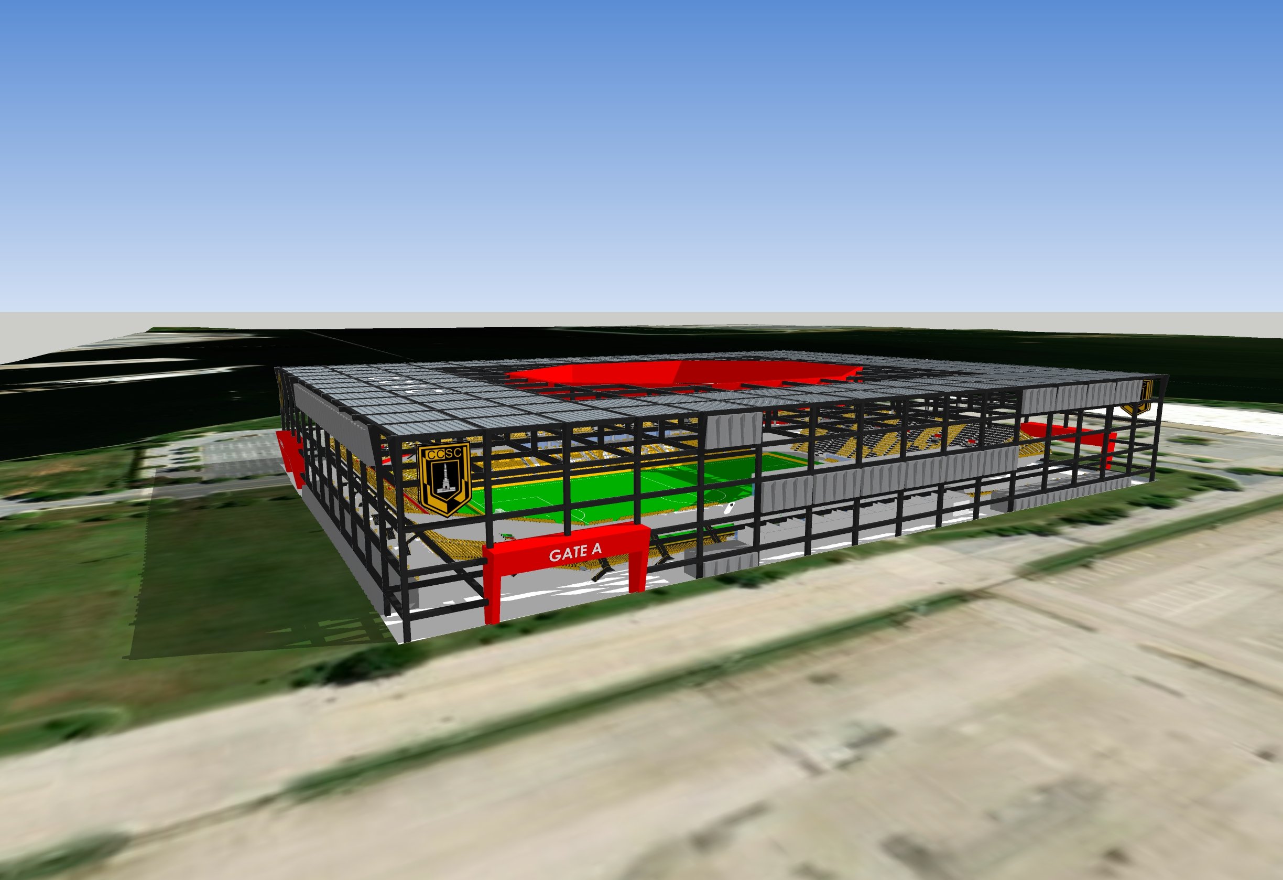
“The Trap” USL Stadium Concept Design
client: charm city soccer club
scope: 21,490 seats
cost: $74,500,000
aor: ballparchitecture
services provided:
sports design
architecture
master planning
opened: unbuilt
concept sketch
description:
Located on the banks of Port Covington, the 21,490 seat stadium concept’s inspiration derived from the crab traps of the Chesapeake Bay. A geometrically simple, yet intimidating structure where visiting crustations enter but face their inescapable demise shortly thereafter. Designed for an expansion or relocated USL Champions Level Club, “The Trap” is designed to be expanded to 26,500 for an eventual MLS home tenant. The multipurpose venue’s concept also considered the space needs for both professional and collegiate lacrosse and football events, as well as concerts.
key Components:
stadium seating
press box
luxury suites
stadium lighting
scoreboard
ticketing
concessions
retail
restrooms



