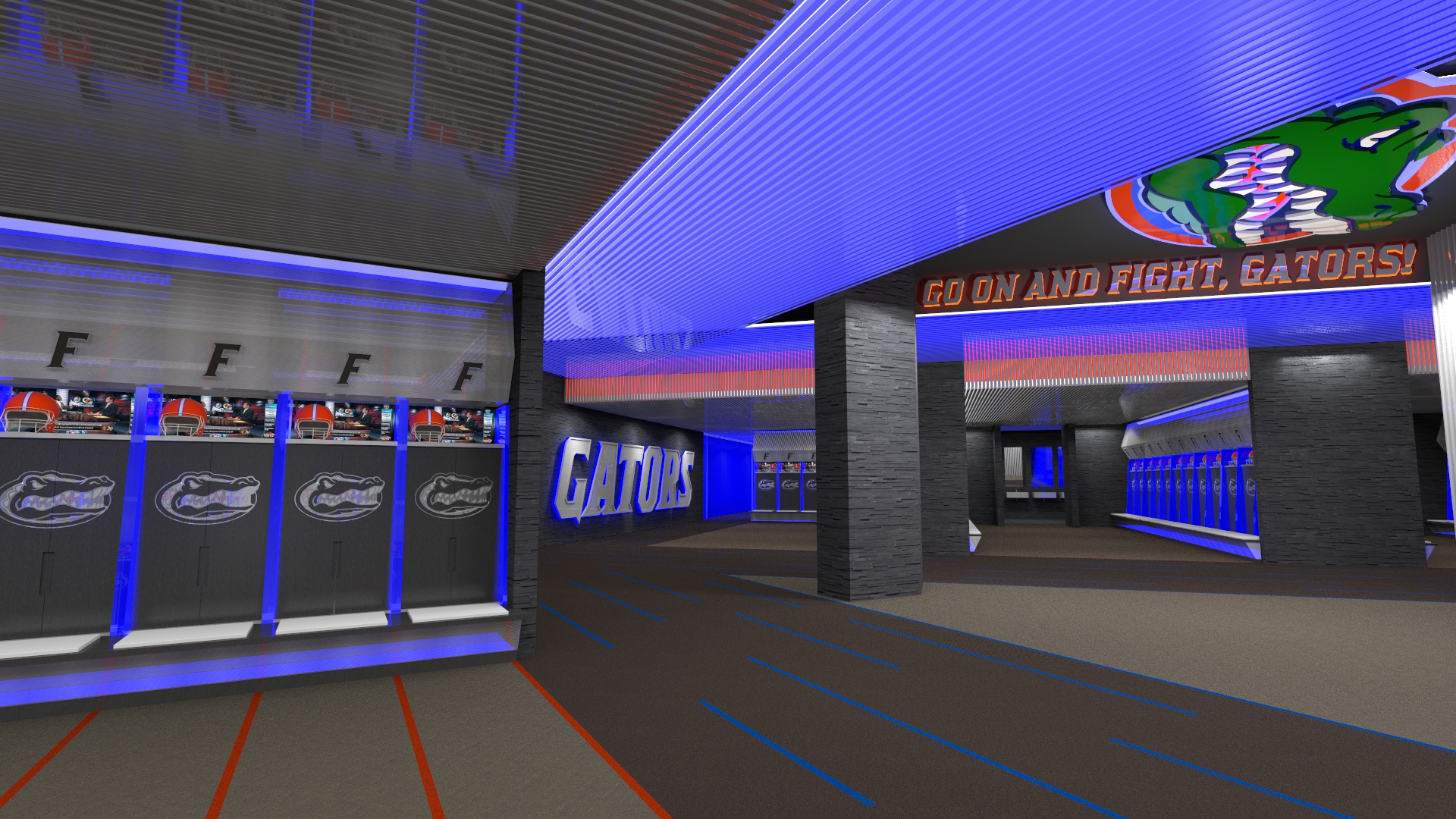university of florida
gainesville, florida
Heavener Football Operations Complex renovation study

Heavener Football Operations Complex renovation study
client: University of florida
division: NCAA DIVISION I-fbs
conference: southeastern CONFERENCE
scope: 87,000 sq ft
cost: $25,000,000
AOR: r d g
services provided:
sports design
architecture
planning
concept sketch
description:
Project Manager and Lead Designer for a $25M renovation of the Heavener Football Operations Complex for the University of Florida’s football program. Design reworks the southwest corner of Ben Hill Griffin Stadium into a “football only” operations center.
key Components:
team locker rooms
training
strength and conditioning
team meeting
coaches offices
hydrotherapy





