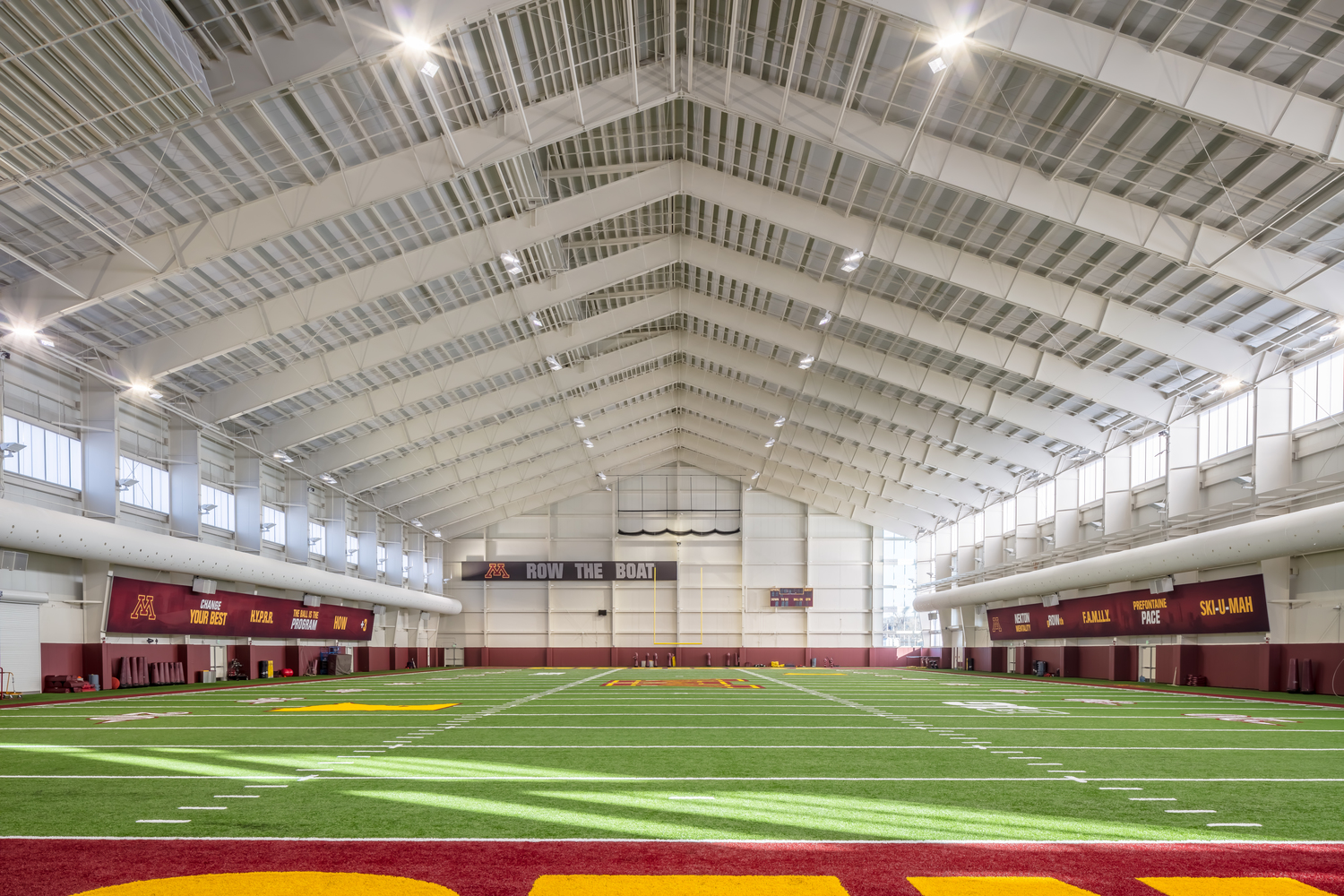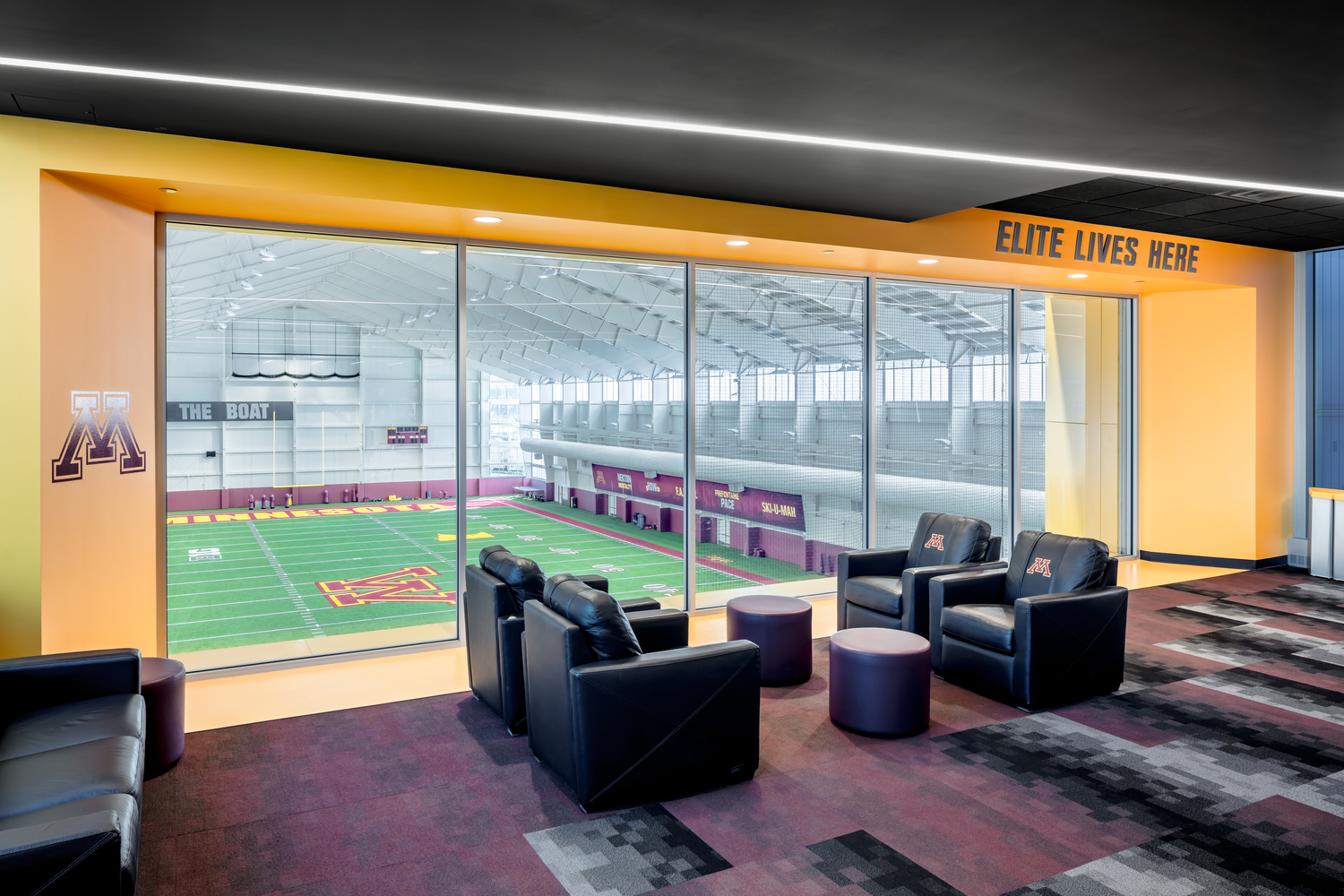university of minnesota
minneapolis, minnesota
indoor football practice facility


““400‘ x 200‘ x 85 tall, you could literally take our existing indoor and put it inside of this facility and it would fit!””
indoor football practice facility
client: University of minnesota
division: NCAA DIVISION I-fbs
conference: big ten CONFERENCE
scope: 100,000 sq ft
cost: (See Athletes Village)
aor: B W B R
services provided:
sports design
architecture
INTERIOR DESIGN
environmental branding
CONSTRUCTION ADMINISTRATION
Gopher Football head coach P.J. Fleck discusses the University of MInnesota newly opened Larson Football Performance Center and Indoor Football Practice Facility.
concept sketch
description:
The Athletes Village project adds several new athletic facilities to the existing athletics footprint consisting of the Bierman Athletic Center and Gibson-Nagurski Complex.
key Components:
90 foot clearance above field
20 foot runoffs around field
views to TFC Bank Stadium






