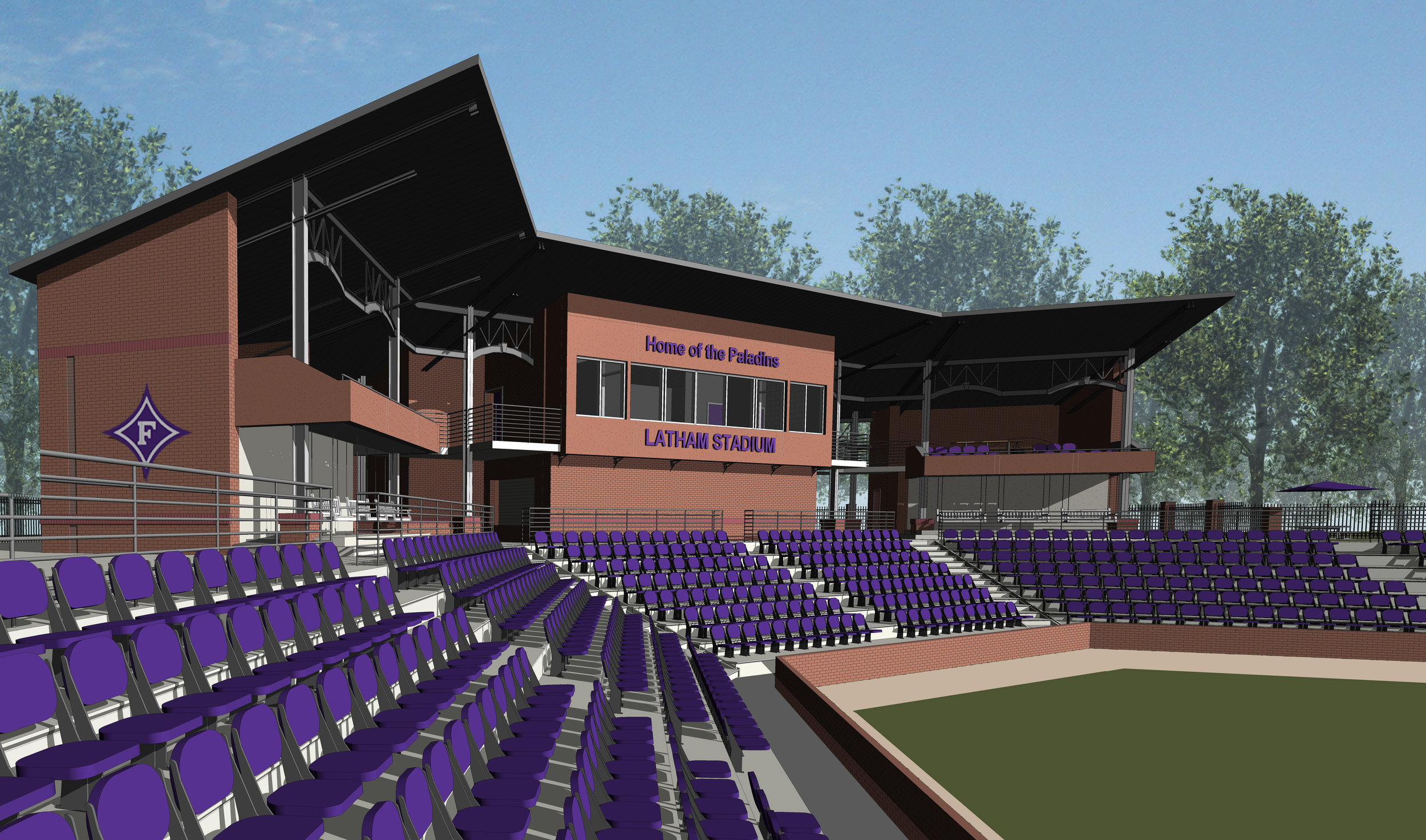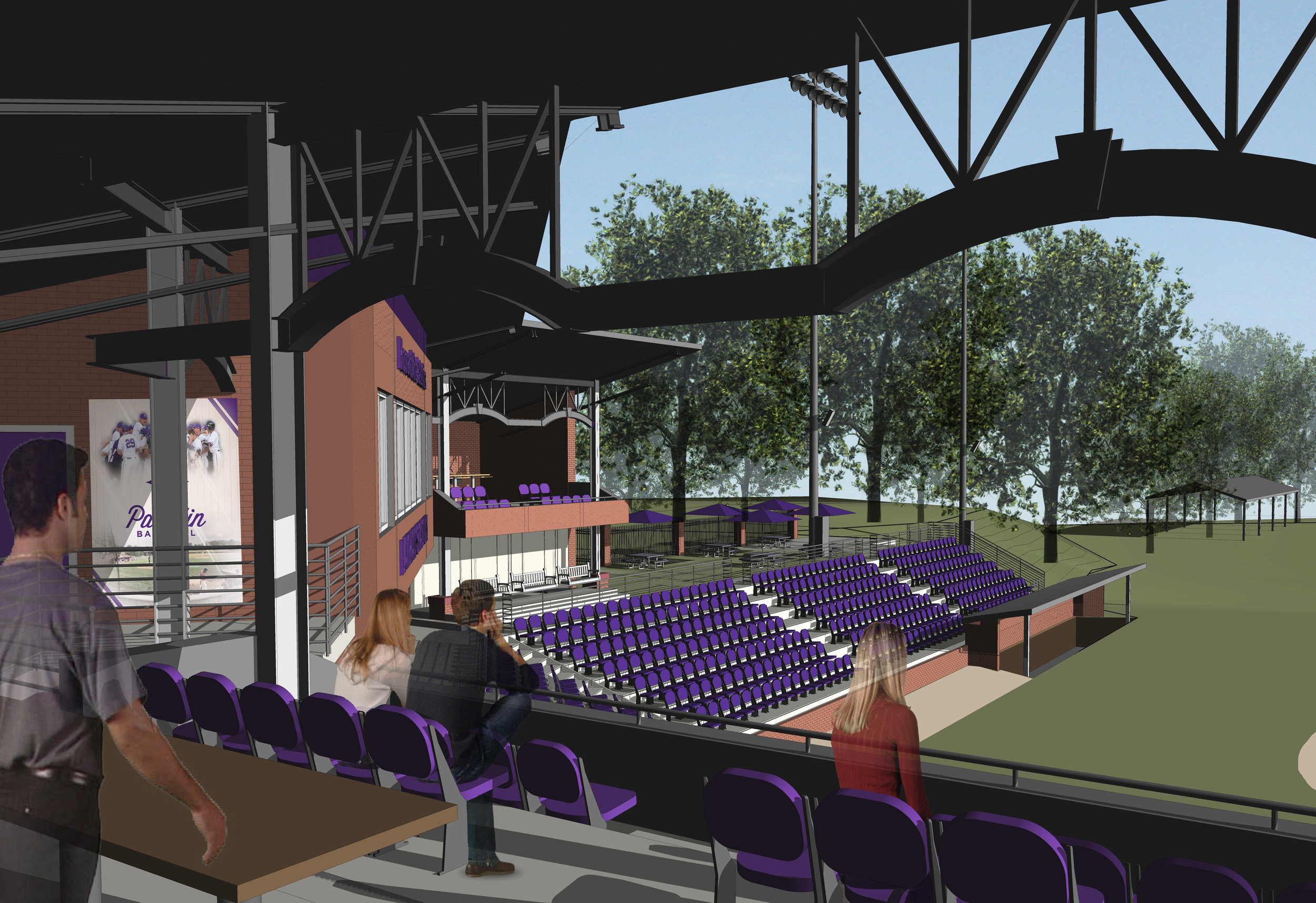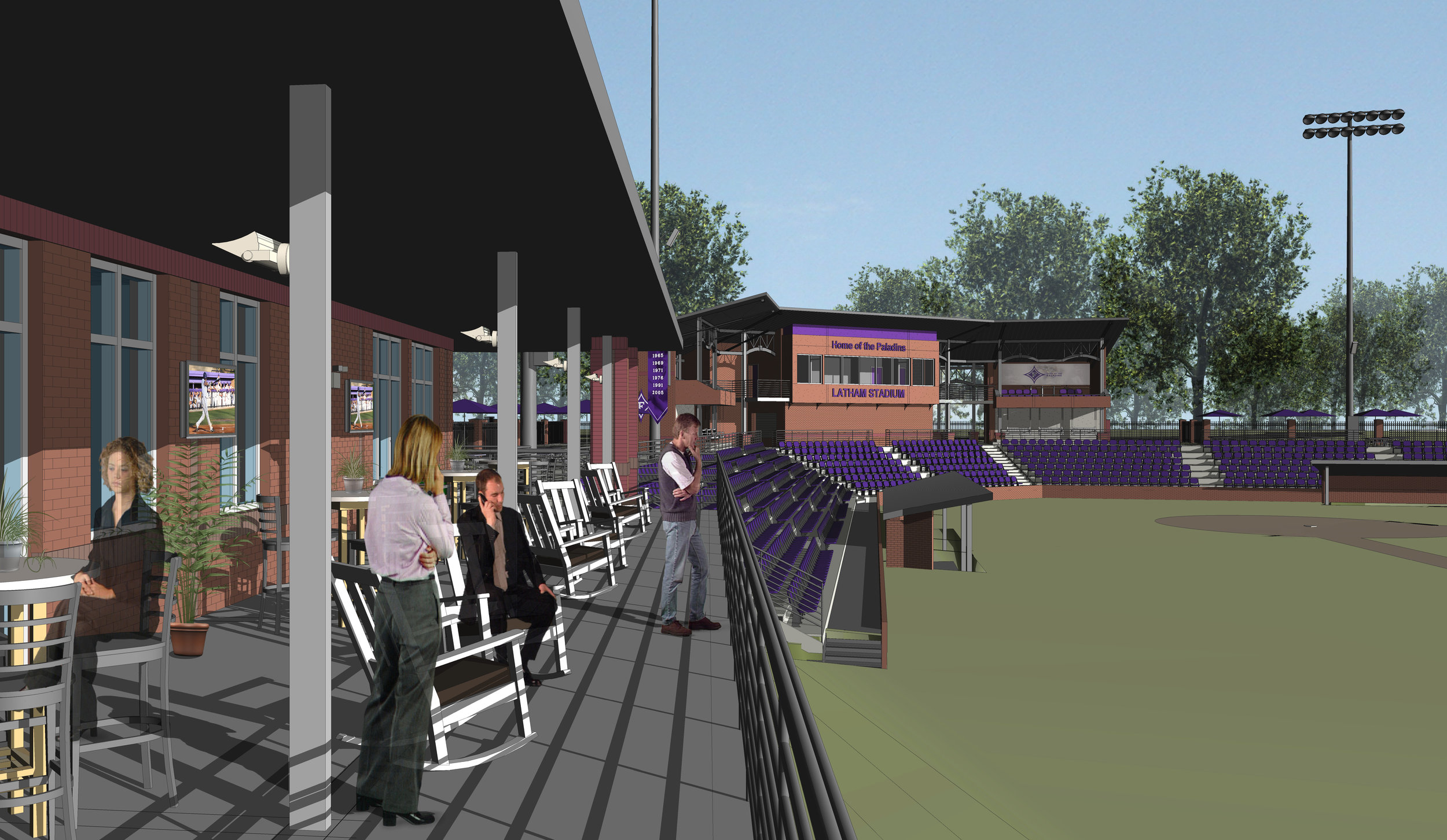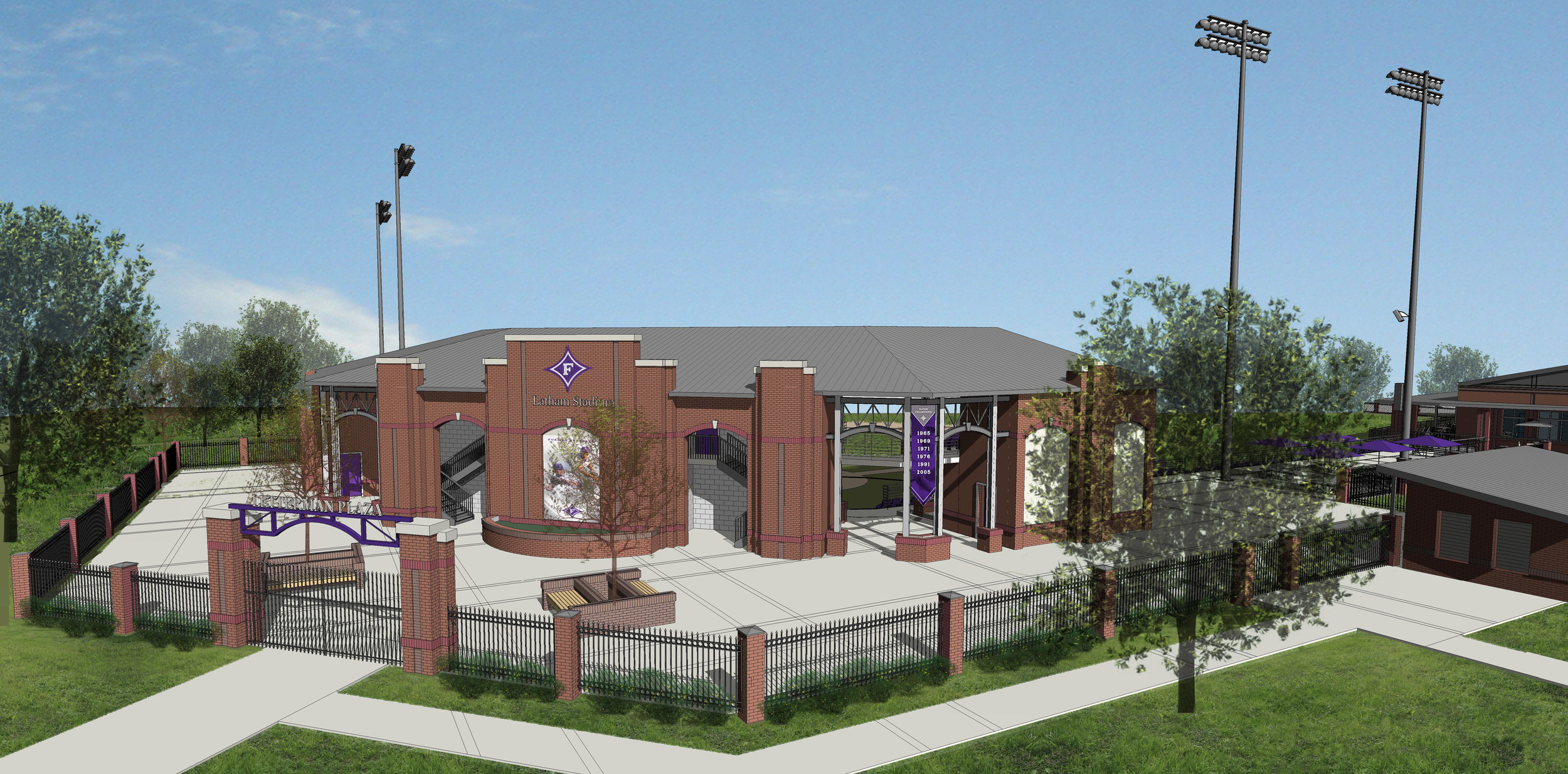furman university
greenville, south caroloina
latham baseball stadium




latham baseball stadium phase I and Phase ii expansion
client: furman university
division: ncaa division i-FCS
conference: southern conference
scope: 3,000 seats
cost: $5,000,000
aor: m p s
services provided:
sports design
architecture
planning
concept sketch
description:
Working with Paladins Head Baseball Coach Ron Smith, Mr Einhorn was the Project Director for the new $2MM Phase I Team Clubhouse and Hospitality Center located along the first baseline at Latham Baseball Stadium which opened in 2014, and continued on as Lead Designer of the Phase II planning which calls for $3M in further expansion and renovations to the Paladins baseball facility. Upon joining MPS changed the design direction of the design to a more “traditional southern ballpark” conceptual approach at Athletic Director Dr. Gary Clarks request. Design included a new press box, concessions, toilets, open air club seating, and elevated porch swings seating area.
key Components:
press box
club seating
concessions
toilets
porch swings




