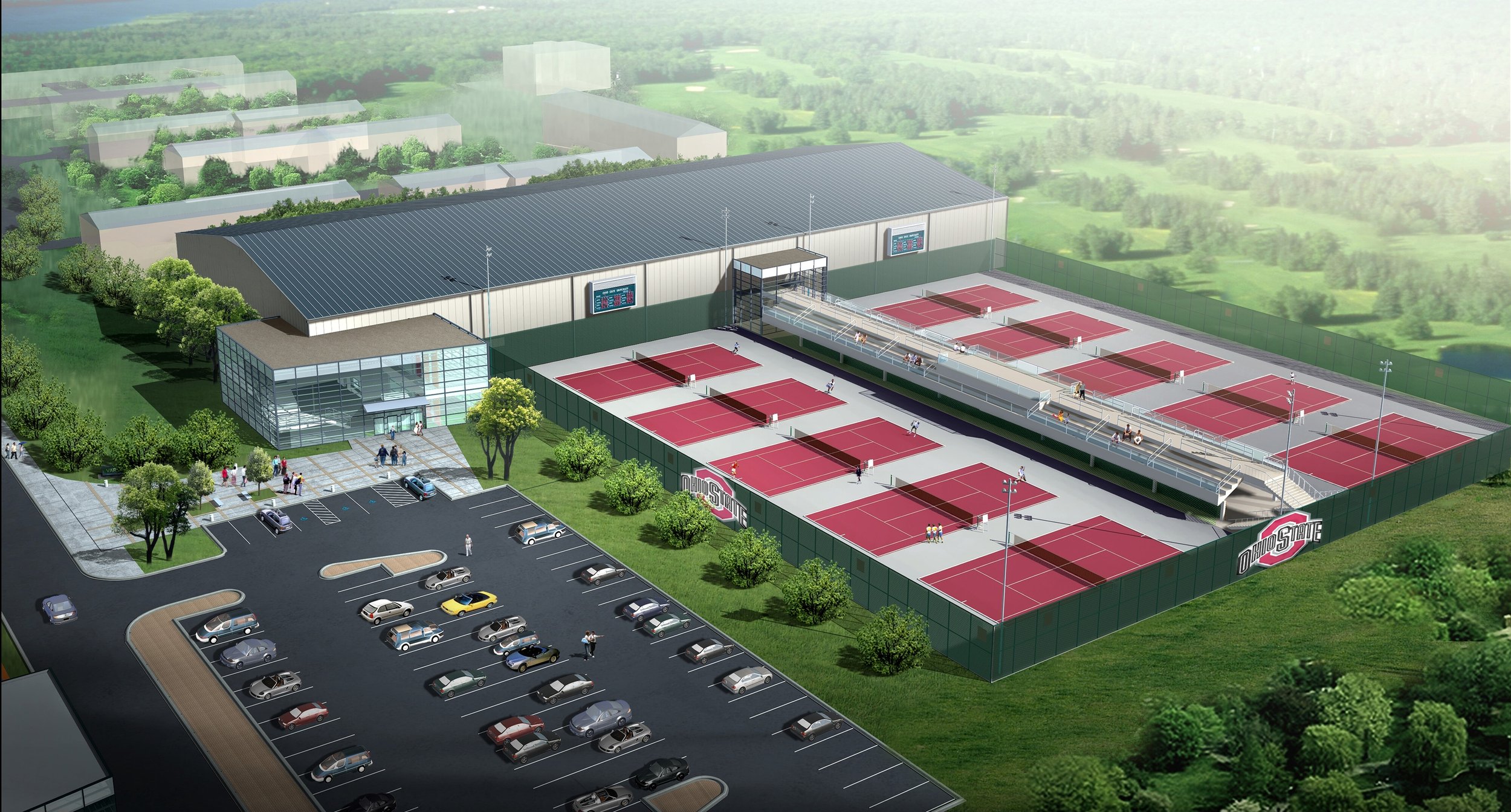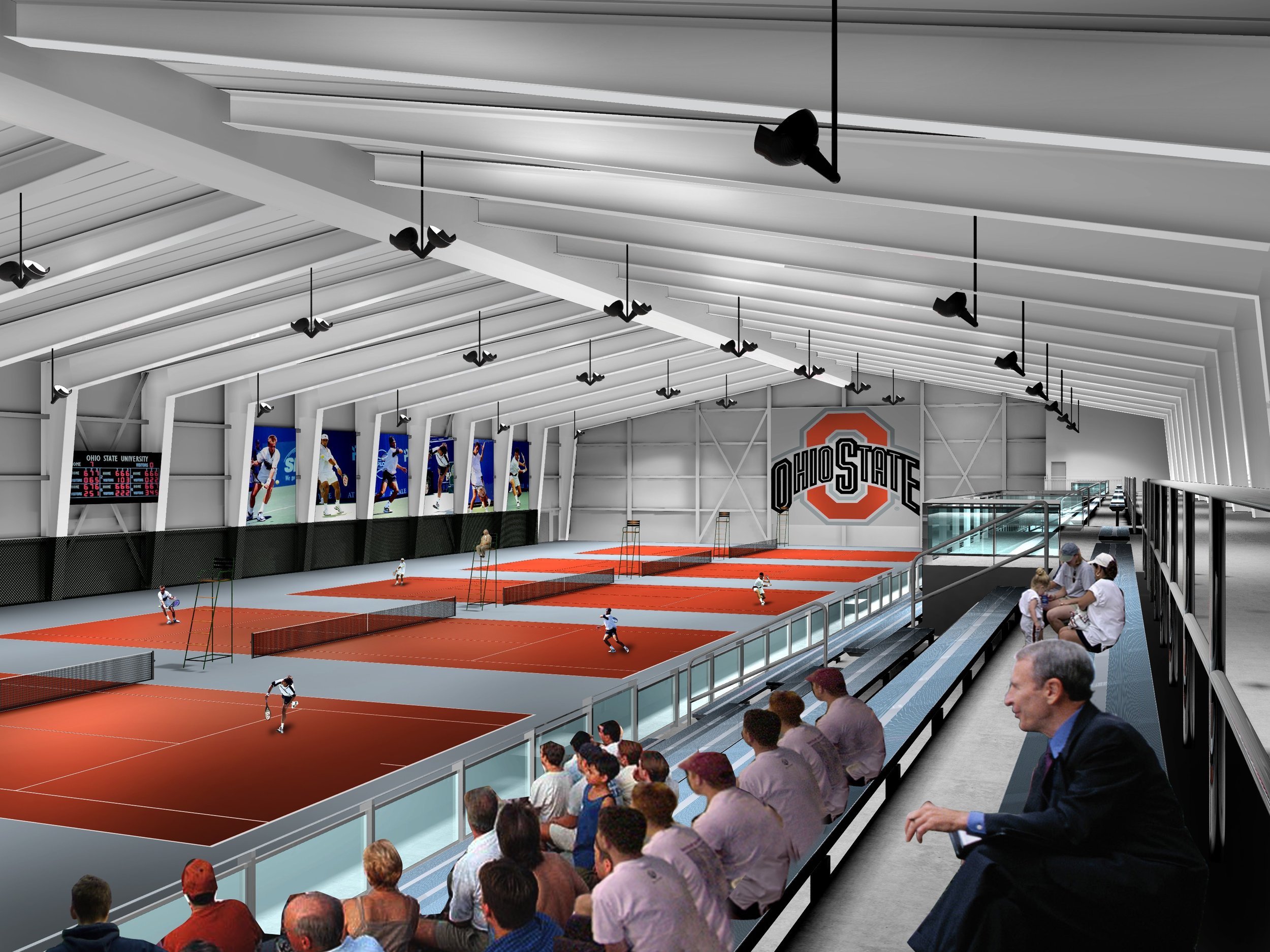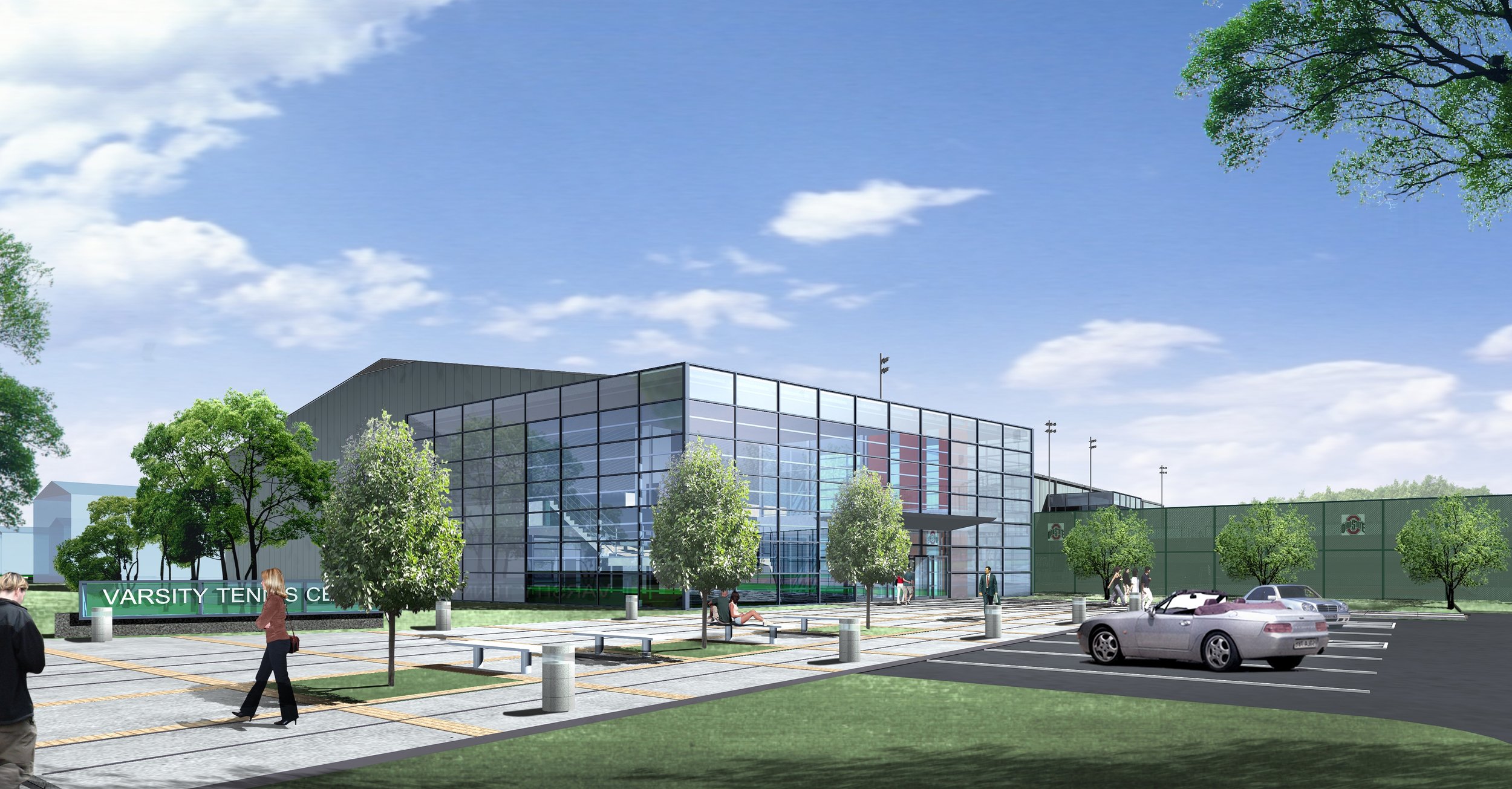the ohio state university
columbus, ohio
varsity tennis center



varsity tennis center
client: the ohio state university
scope: 59,573 sq ft
cost: $9,100,000
aor: c b r e
services provided:
architecture
sports planning
description:
The design for the new 59,573 square foot Varsity Tennis Center provides six indoor tournament level tennis courts with public seating capacity of 1,000 spectators. The indoor facility will also include a pro shop, equipment repair shop, coaches office suite, recruiting rooms, Mens and Womens team locker facilities, public elevators, and concession area. The indoor public areas connect to the exterior ten tennis court tournament viewing platform with access back to indoor restroom facilities for the exterior seating spectators. The two-story atrium will house tennis memorabilia and a dramatic overlook from the second level spectator amenities. The facility is completed by an undulating, landscaped pedestrian plaza leading to the entry. The new WHAC substation enclosure will house an air-cooled water chiller serving the VTC.
key Components:
indoor tennis facility
outdoor tennis facility
team locker rooms
recruiting rooms
training
weights and fitness
pro shop


