university at albany
albany, new york
broadview center renovation concept design
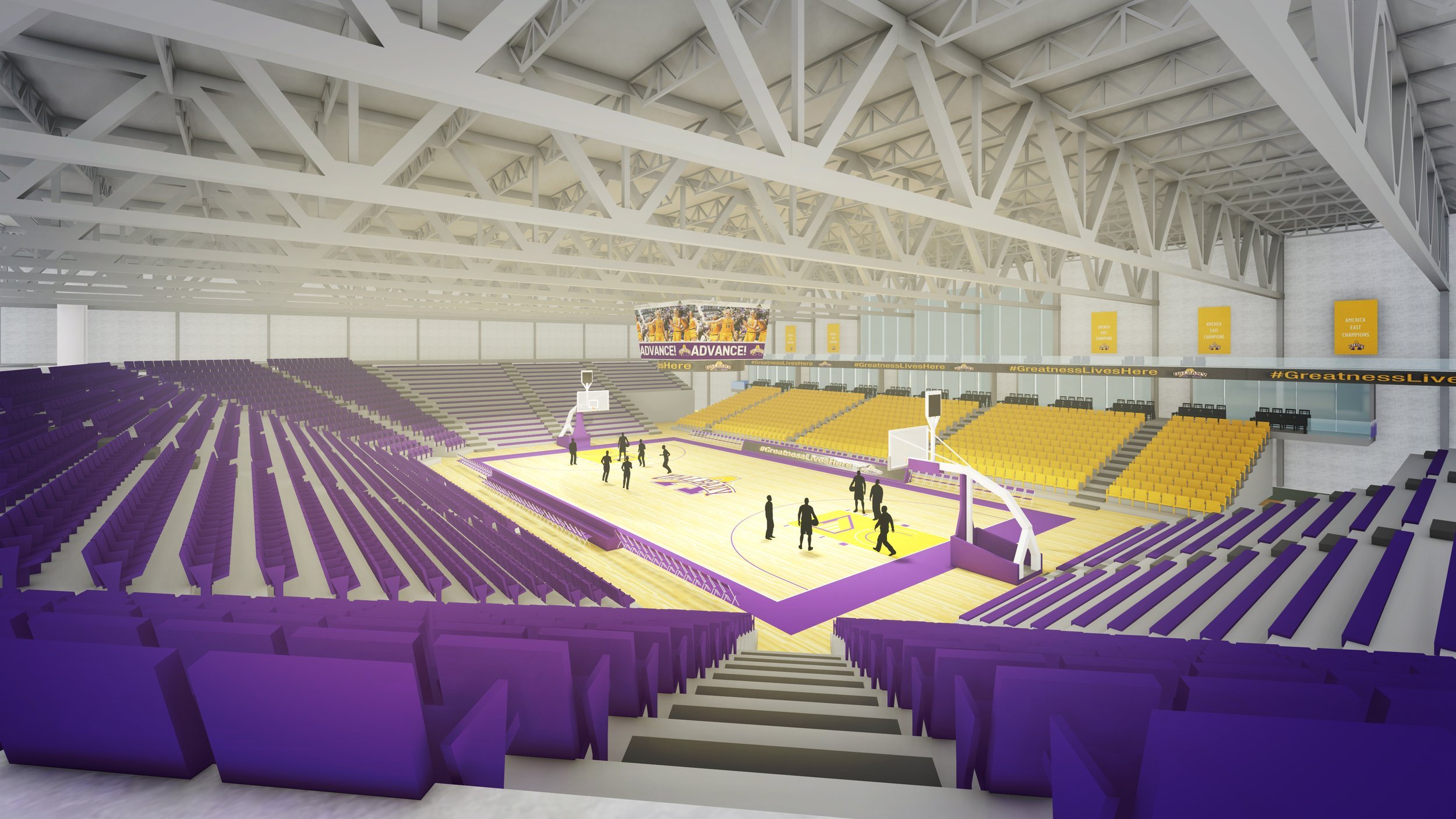
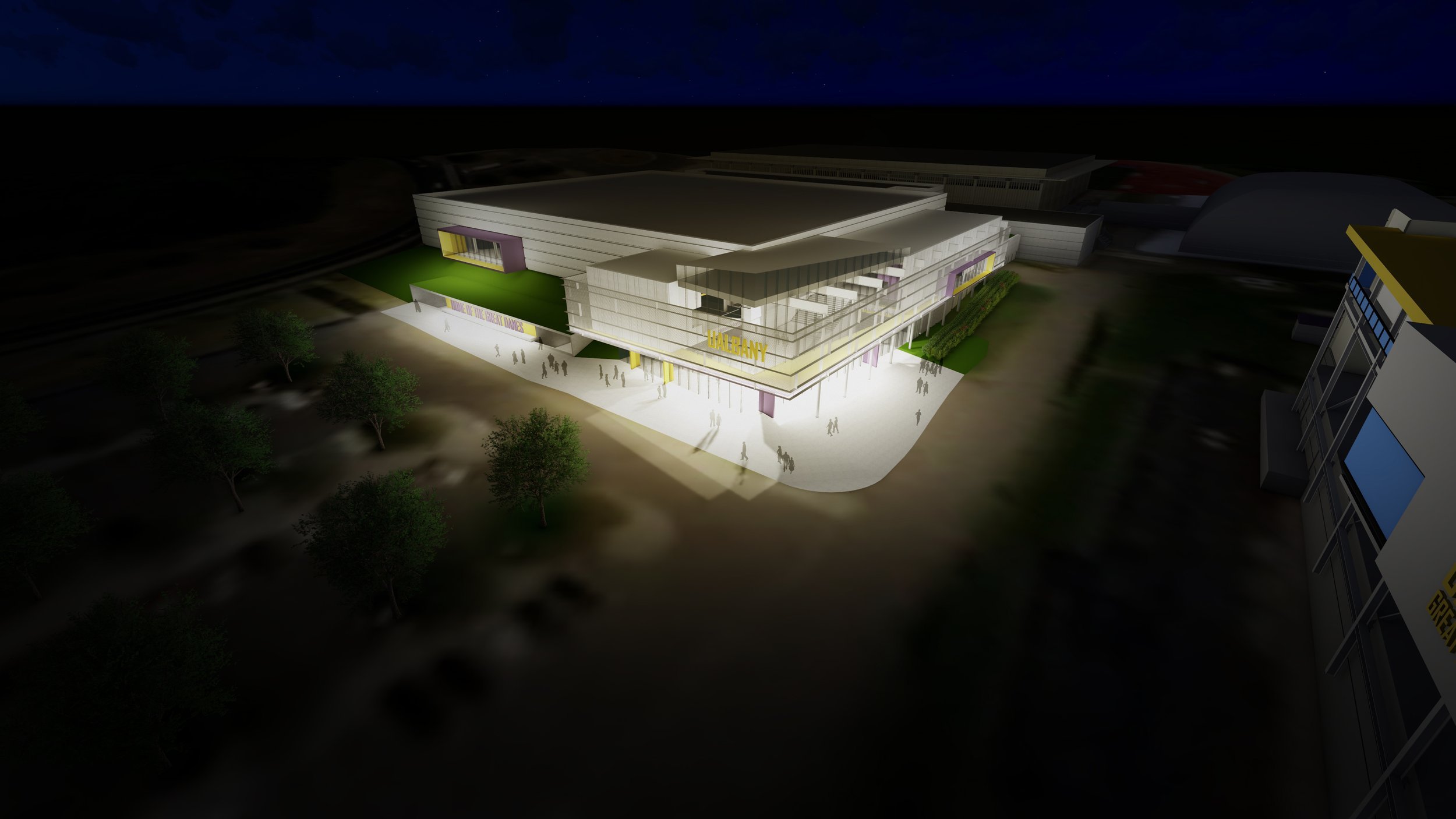
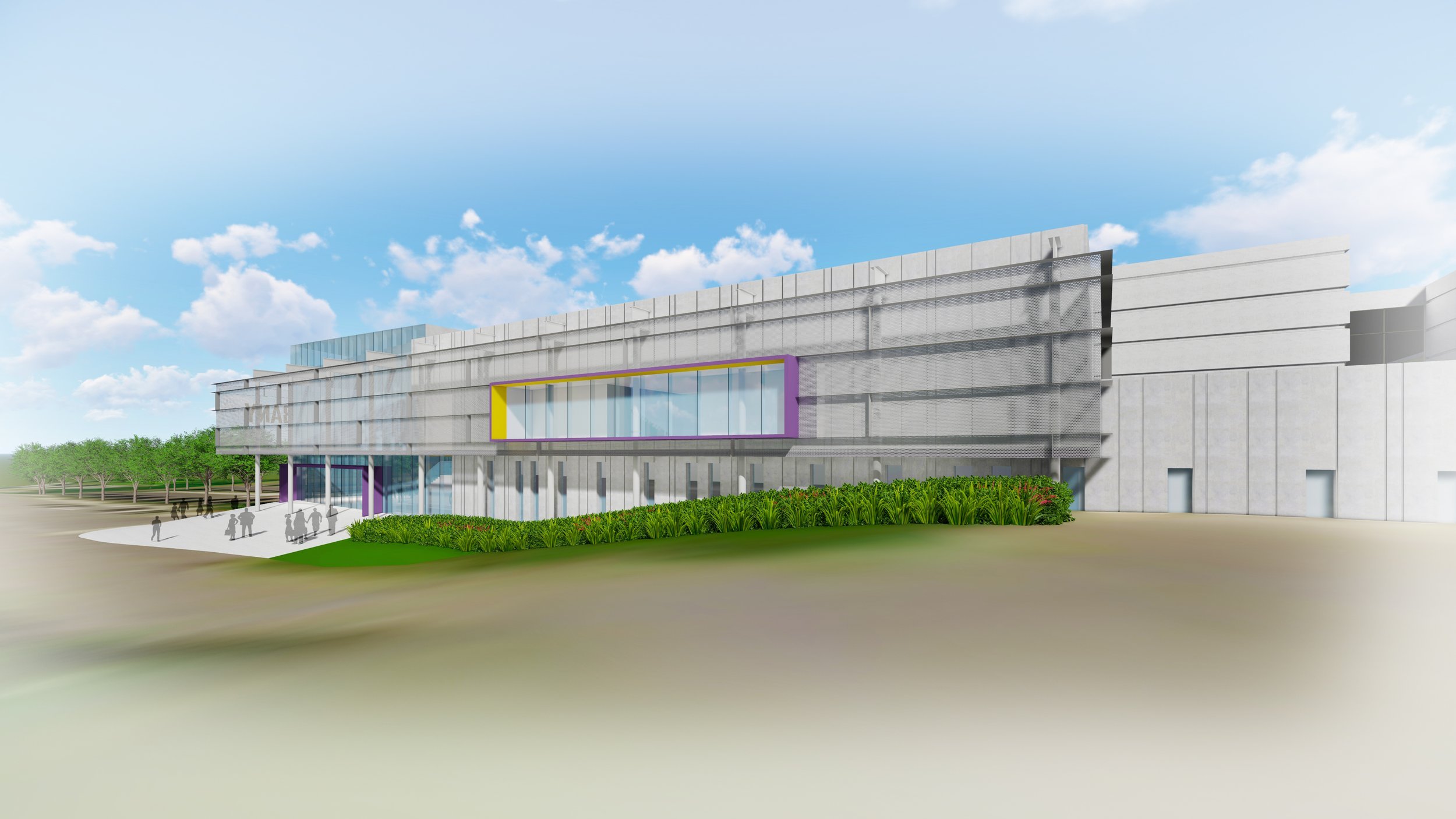
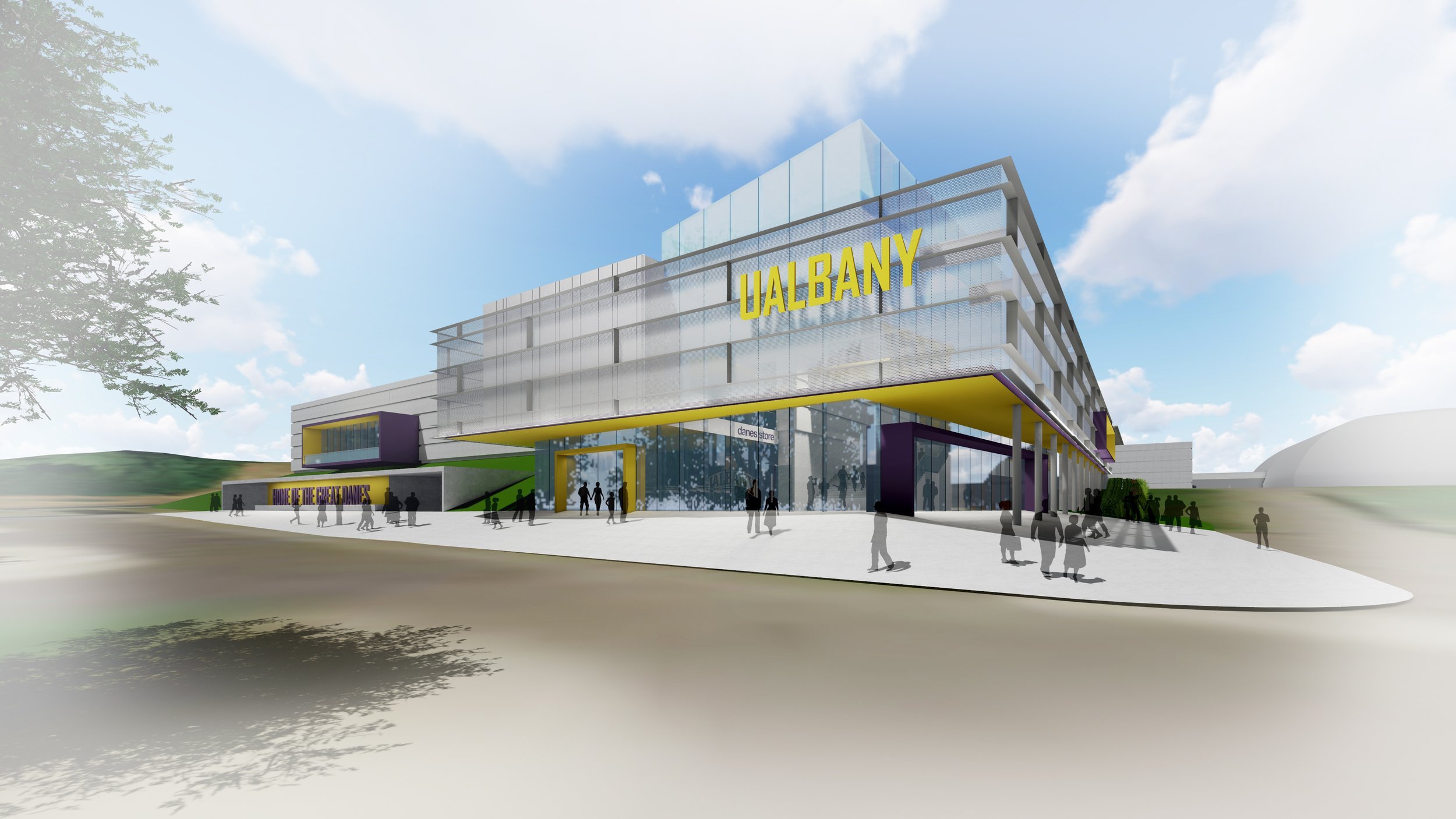
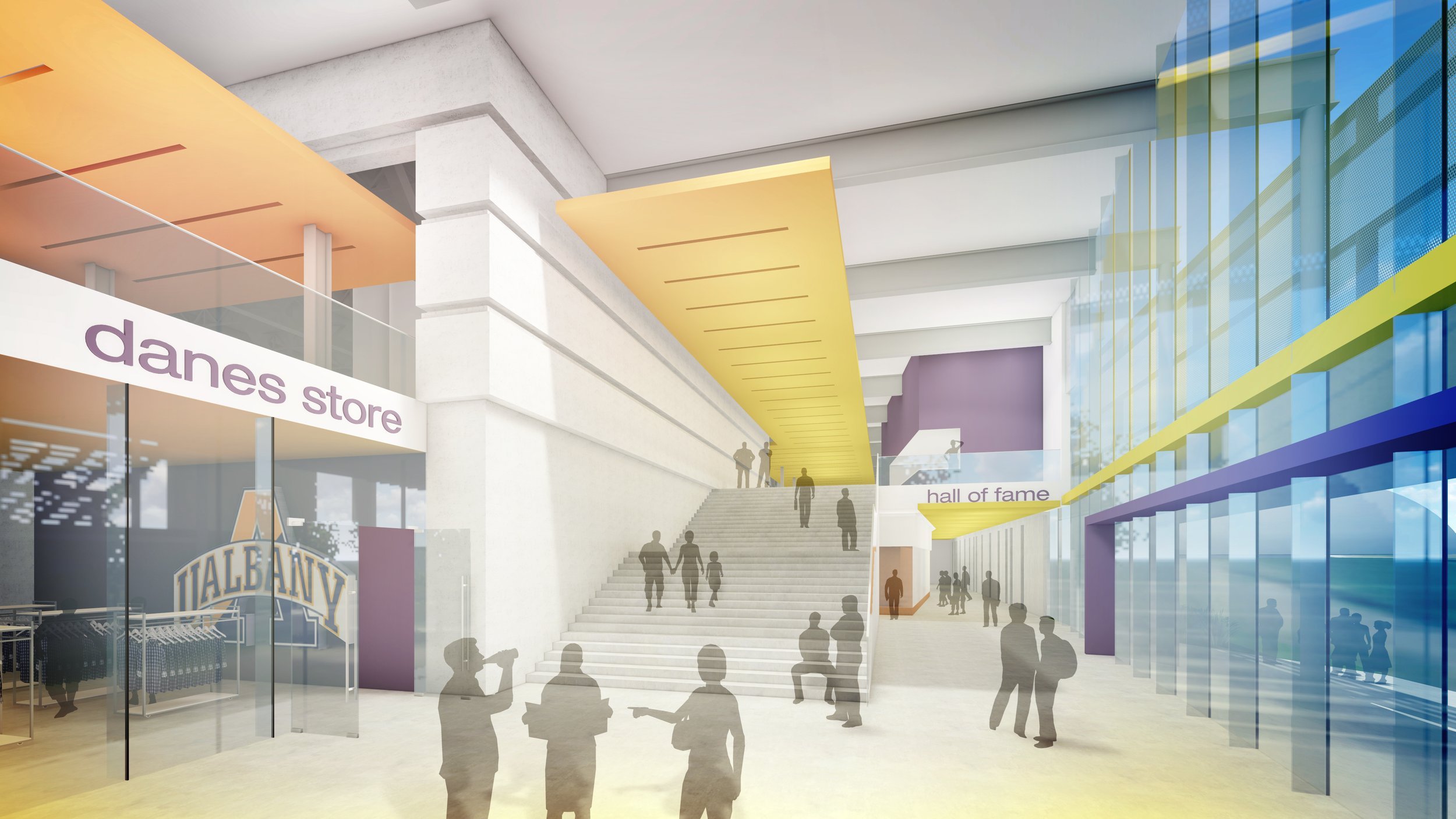
““Yeah, well, it’s really exciting for UAlbany, our basketball programs, our athletic department and I think the university as a whole and our relationship with the Capital Region, because this is really going to be a game changer for us. And so essentially, if you’ve been in SEFCU Arena, we’re going to take the interior seating bowl, and we’re going to completely gut and take everything out, and we’re going to reorient the court.””
broadview center renovation concept design
client: University at albany
division: ncaa division i-FCS
conference:
america east conFERENCE
scope: 3,800 seats
cost: $12,000,000
aor: C A N N O N
services provided:
sports design
architecture
MASTER PLANNING
concept sketch
description:
The $12MM renovation includes reorienting the direction of the court, revisioning the seating bowl, improving sightlines, upgrading seats, new locker rooms, and adding hospitality and VIP areas. The capacity for basketball will be 3,800 seats.
key Components:
arena seating
luxury suites
scoreboard
ticketing
concessions
retail
restrooms




